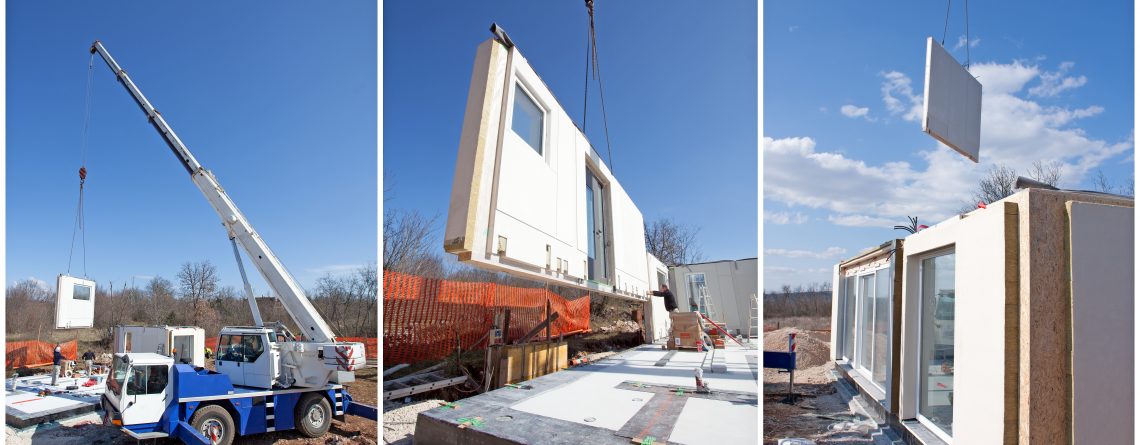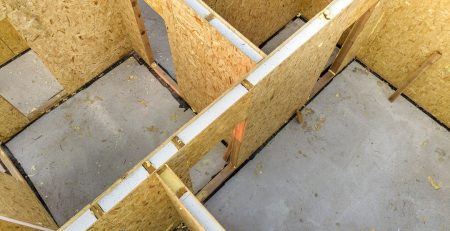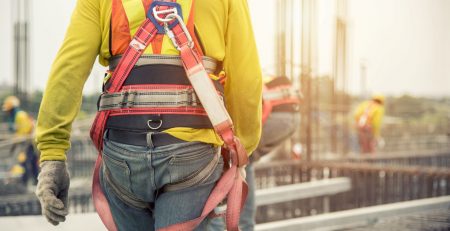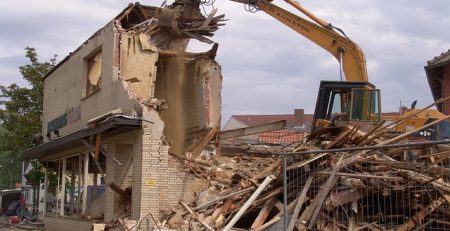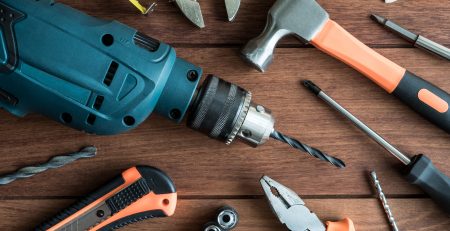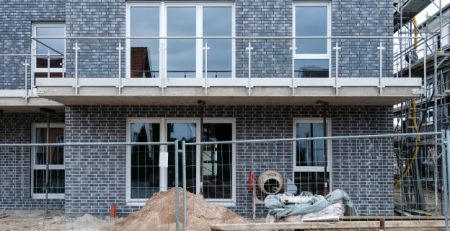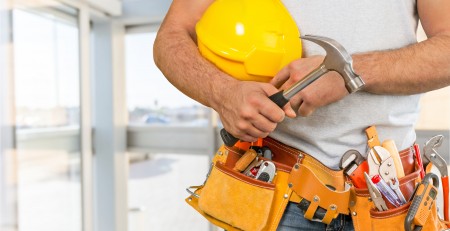Off-Site Construction Methods and The Benefits They Offer
Off-site construction is being heralded as the future – despite the fact that it’s actually been around since Roman time. But much has changed since then. The Romans were prolific builders, often completing their vast builds in under two years – a terrific accomplishment for that period, and only possible due to the huge volume of workers and the methods they used. Since then, pre-construction was most notably used to build London’s Crystal Palace, the pre-fab buildings that were erected post-World War II and more recently the capital’s Leadenhall Building, which was 85% manufactured offsite.
Yet despite this, WPI Economics’ report The Value Of Off-Site Construction To UK Productivity And Growth reveals that just seven per cent of UK construction is currently off-site. But, political pressure to see an increase in the construction of affordable, quality homes, coupled with problems inherent within the sector, means we’re seeing more of a shift towards prefabrication and recognising the value of off-site construction.
What Pre-Construction Methods Are There?
There are a number of different pre-construction methods that firms can take advantage of. The most common and efficient include:
Volumetric or Modular Systems
One of the most popular methods is to construct whole rooms or parts of buildings off-site. This significantly cuts down on installation times – minor works to complete the building are then done on site such as wall finishes and roofing joins. But there are limits. If it can’t be transported to the site then it’s not a solution. So size and design may place limits on this method.
Structural Insulated Panels (SIPS)
Used in both residential and commercial construction, SIPS have an inner core of thermal insulation, between two structural facings – usually made from OSB. They can be standard sizes or made to specification providing flexibility. They’re ideal for weather-proofing a build quickly.
Pre-Engineered Mechanical And Electrical (M&E) Services
Using off-site construction for the mechanical and electrical services will see whole plant rooms built and then transported to the site and installed as a complete unit.
Prefabricated Materials
This may include precast concrete and prefabricated steel reinforcing. Elements of the build’s materials will be prefabricated in advance in a factory setting and then transported and installed at the site. This also better allows for bespoke features to be created in a factory setting to ensure the highest quality before delivery.
Pre-Assembled Components
Speeding up site installation, this method sees various elements assembled in a factory environment and then transported direct to the site ready to be installed in one large-scale unit. This would cover the full assembly of building components like doors, windows, light fittings and ironmongery.
The Green Benefits Of Pre-Construction
There are multiple reasons why a move towards prefabrication is a positive step. One of the most important is the energy efficiency – an important factor when you take into consideration the Construction 2025 Strategy. Not only does it set aspirations for the sector to experience growth, but also to be an industry leader when it comes to sustainability. One of the goals it sets is to see a 50 per cent reduction in carbon emissions – but without change this is unlikely to be achieved.
Off-site construction offers environmental efficiencies in a number of ways. Firstly a reduction in road traffic movement – carbon emissions can be reduced with fewer deliveries to site and movement throughout the day. One study compared the environmental impact of building conventional vs prefabricated homes and found a reduction of 60 per cent in transport emissions alone for prefab. The same study also noted an 80% saving in energy use. This doesn’t allow for the traffic and energy generated by a factory environment, but even when the figures are adjusted, the savings are still predicted to be 20% and 30% respectively.
These efficiencies are down to the high quality control that is a key part of a factory setting. This also impacts on another area of environmental concern: waste. Again, studies have come out in favour of pre-construction with one analysis showing it resulting in 74-87% less waste from timber formwork and 51-60% less waste from concrete work.
What Other Benefits Does Pre-Construction Offer?
It’s not just the environment that will benefit from the use of pre-construction methods. Moving to this model of working can also improve many areas of the build. The Construction 2025 Strategy is predicting a growth rate of 4.3% per annum – and off-site construction can really help fuel this growth.
Speed Of Construction
Using the factory for all or some of the build can significantly speed up the whole of the process – by as much as 50 per cent. It enables work to happen simultaneously at both the build site and the off-site setting, rather than these happening concurrently. Also taking elements out of the build site and into a factory means it’s more reliable and not weather dependent, which can minimise delays.
Working Conditions
Transferring some of the elements of a build to a factory environment will also lead to improved health and safety for workers. The factory is a controlled setting and importantly doesn’t have the same risk factors as, say, working at height, or being exposed to adverse weather conditions that can alter the site environment.
Whole Life Costs
The enhanced specifications of factory manufactured components and materials and the build quality can reduce the overall lifetime costs of a build, through savings in energy use, defects and repairs.
Predictability
The processes performed in a factory are the same every time, so over time that process can be refined to improve output and efficiency. There are no hidden surprises that can hamper build efforts. Additionally, because the factory setting and its results are predictable it ensures identical work conditions making errors far less likely.
Bio: Jeremy Milbank
“Jeremy ‘Jim’ Milbank joined Milbank Concrete Products (then known as Milbank Floors) in 1978 and has been instrumental in helping our customers succeed. As a fully qualified
engineer working as our resident Technical Consultant and all-round precast concrete expert, Jim has spent his long career nurturing a team that is now a respected sounding
board for many external engineers and consultants across the precast industry. Our clients benefit from being able to use his extensive knowledge to short cut their own design
processes and his experience has enabled us to spot potential savings for our customers based on previously proven solutions.”

