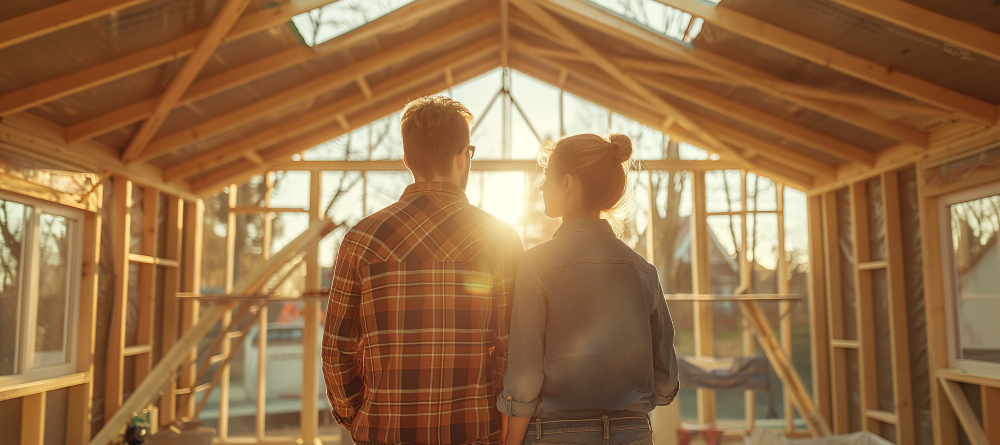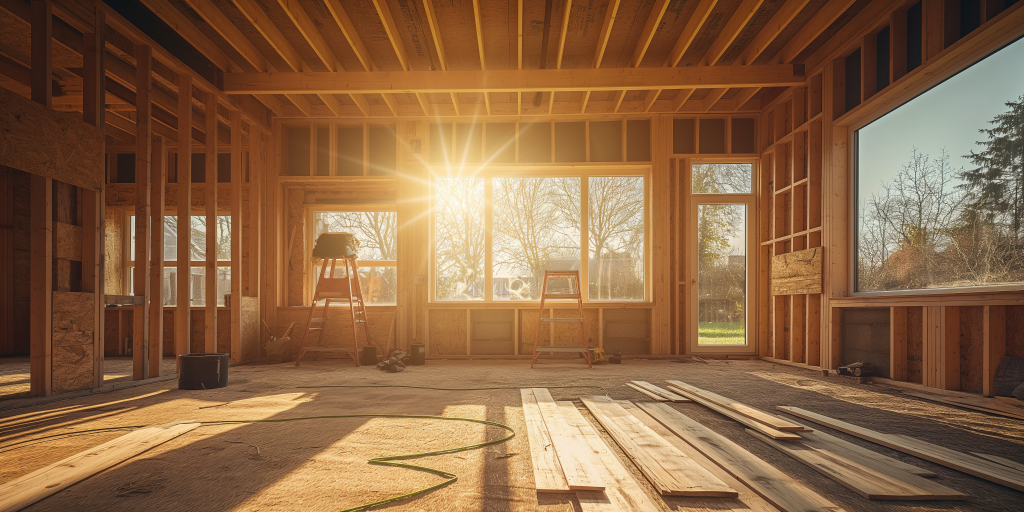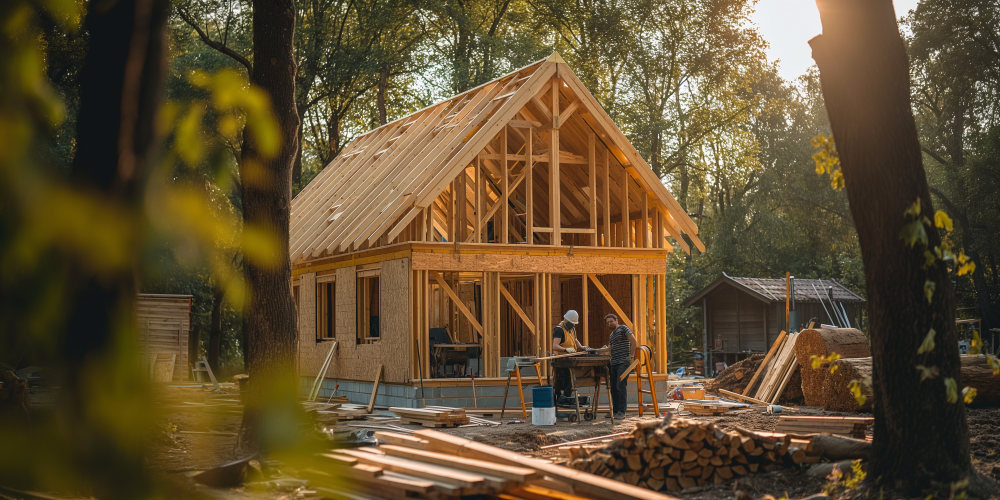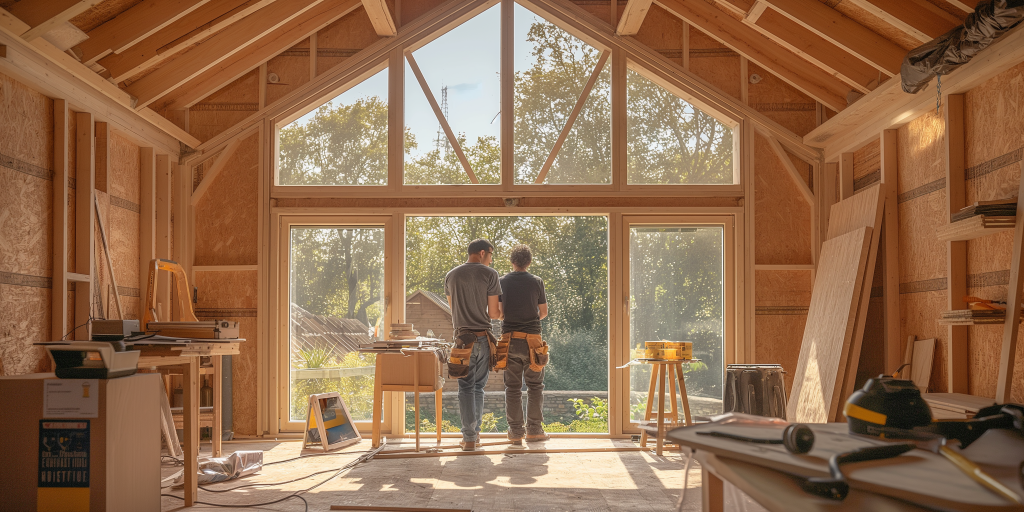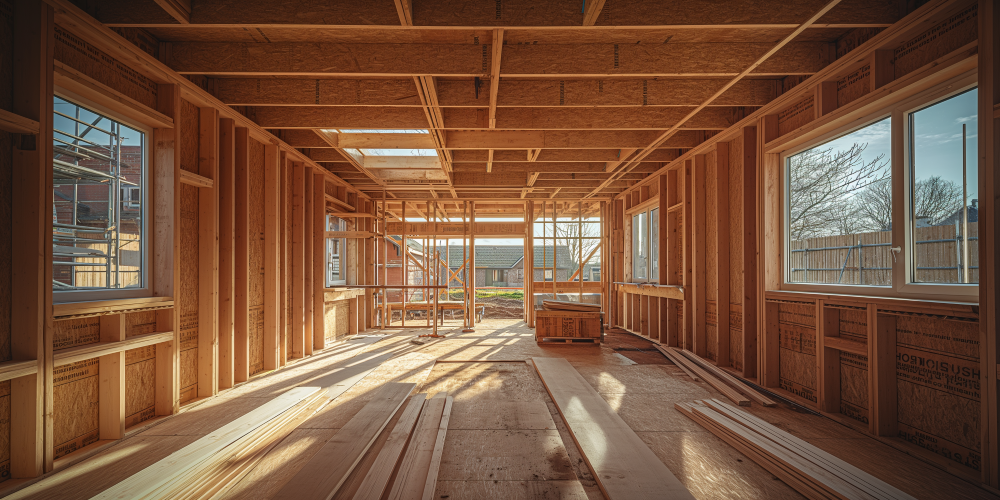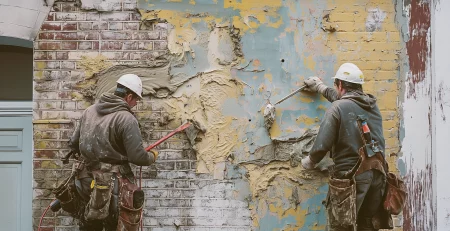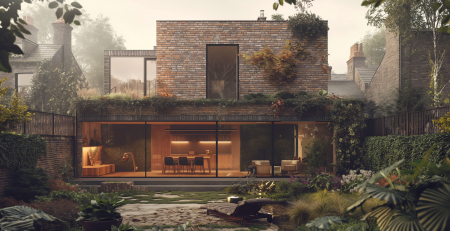Self-Build Property Regulations in UK: What You Need to Know
Hopping on a self-build project in the UK is an exciting journey that allows you to create a home tailored to your specifications. However, navigating the myriad of regulations can be daunting.
This guide will walk you through the essential steps and regulations to ensure your self-build project succeeds.
Understanding Self-Build Projects
Self-build projects involve individuals taking the reins in organising the design and construction of their homes. This can range from hands-on involvement to managing contractors. The appeal lies in the potential cost savings and the ability to create a truly bespoke home. Self-builders often find the process deeply satisfying as they watch their vision come to life, brick by brick.
Planning Permission
Planning Permission is the first crucial step in your self-build journey. Here’s how to navigate this process:
- Secure Planning Permission: Submit detailed plans to your local planning authority (LPA), including site layout, design, and impact on the surrounding area. The planning application must demonstrate that your project complies with local development plans and policies. The application process can take several weeks, so factor this into your project timeline.
- Pre-Application Advice: Engaging with the LPA for pre-application advice can provide valuable insights and increase the likelihood of approval. This step can highlight potential issues early and offer guidance on addressing them. This service, although sometimes chargeable, can save time and money in the long run by streamlining the formal application process.
Building Regulations
Building Regulations ensure your home is safe, structurally sound, and energy-efficient. Here’s what you need to do:
- Approval: Submit either a Building Notice or a Full Plans application. A Building Notice is simpler and faster but carries more risk if issues arise during construction. A Full Plans application provides detailed scrutiny before work begins. Each approach has its advantages; the right choice depends on your specific circumstances and confidence in managing compliance during the build.
- Inspections: Regular inspections by a building control body (BCB) are mandatory. These inspections occur at key stages of construction to ensure compliance with approved plans and regulations. Passing these inspections is crucial for receiving a final completion certificate. Inspections typically occur at the foundation, damp-proof course, and pre-plaster stages.
Land Acquisition
Acquiring land is a foundational step in your self-build project. Here’s how to ensure a smooth process:
- Land Survey: Conduct a thorough survey to understand site conditions, boundaries, and potential issues like flooding or ground contamination. A detailed survey can uncover hidden problems that might affect the feasibility of your build.
- Searches and Title Deeds: Perform local authority searches and review title deeds to identify any legal restrictions, easements, or covenants that could affect your project. These searches can reveal planning restrictions, rights of way, and other factors that may impact your build.
Financial Considerations
Financial planning is critical to avoid budget overruns and ensure your project’s viability:
- Budgeting: Create a detailed budget for land, design, construction, materials, and professional fees. Include a contingency fund for unexpected expenses. Accurate budgeting is essential to avoid financial stress and ensure the project can be completed as planned.
- Financing: Explore self-build mortgages, which typically release funds in stages as the project progresses. Ensure you understand the terms and conditions of these mortgages. Some lenders may require a detailed project plan and costings before approving a mortgage.
Design and Sustainability
Design and sustainability are at the heart of a successful self-build project:
- Design: Hire an architect or designer to create plans that meet both your vision and regulatory requirements. Their expertise will help you optimise space, functionality, and aesthetics. A well-designed home looks good and functions efficiently for your lifestyle.
- Sustainability: Incorporate sustainable building practices and materials. This reduces environmental impact and qualifies you for regulatory incentives and grants aimed at energy-efficient homes. Consider elements such as renewable energy sources, insulation, and water-saving technologies.
Health and Safety
Ensuring health and safety on your site is paramount:
- Construction (Design and Management) Regulations 2015 (CDM 2015): These regulations place self-builders responsible for managing health and safety risks. Appoint a principal designer and contractor if the project involves multiple contractors. These roles ensure that safety is considered from the planning stage through to completion.
- Risk Management: Implement robust risk management strategies to protect workers and comply with legal requirements. This includes having a clear site safety plan and ensuring all workers know and adhere to it.
Insurance and Warranties
Protecting your investment through insurance and warranties is essential:
- Self-Build Insurance: Obtain comprehensive insurance to cover risks such as site damage, theft, and public liability. This coverage protects against unforeseen events that could otherwise derail your project.
- Structural Warranties: Secure a structural warranty to protect against defects for a specified period post-completion. This is often a requirement for obtaining a mortgage. Structural warranties typically cover major defects for up to 10 years.
Utility Connections
Connecting utilities to your self-build property requires careful planning:
- Services: Arrange for connections to water, gas, electricity, and sewage services early in the project. These processes can be time-consuming, so it’s important to start them well before you need them.
- Permits: Obtain necessary permits for utility installations to ensure compliance with local regulations. Working closely with utility providers can help streamline this process.
Completion and Certification
Finalising your self-build project involves several key steps:
- Completion Certificate: After the final inspection by the BCB, a completion certificate is issued. This confirms that the building complies with all regulations and is safe for occupation. Without this certificate, the property cannot be legally occupied.
- Handover: Organize all documentation, including warranties, user manuals, and maintenance schedules, for the final handover. This will ensure you have all the necessary information to maintain and enjoy your new home.
Post-Completion
Even after construction is complete, there are a few more steps to take:
- Landscaping and Final Touches: Complete landscaping and any final aesthetic touches to enhance the property’s appeal and functionality. These finishing touches can significantly increase the property’s value and enjoyment.
- Occupancy: Move into your new home and register the property with local authorities for council tax purposes. This step is crucial for complying with local regulations and receiving the necessary services.
Common Pitfalls to Avoid
While self-building can be highly rewarding, there are common pitfalls to be aware of:
- Underestimating Costs: Always include a contingency fund in your budget. Unexpected costs can arise, and having a financial buffer ensures your project stays on track.
- Ignoring Planning and Building Regulations: Compliance is non-negotiable. Failing to secure necessary permissions and approvals can result in significant delays and additional costs.
- Poor Project Management: Effective project management is key. Keep track of timelines, costs, and quality to ensure everything proceeds smoothly.
- Insufficient Insurance: Ensure you have adequate insurance coverage. This protects you against various risks that could otherwise jeopardise your project.
- Overlooking Health and Safety: Prioritise safety on site. Accidents can lead to severe injuries and legal complications.
Final Thoughts
Self-building a property in the UK is a complex but immensely rewarding process. By understanding and following the necessary regulations, from planning permission to post-completion, you can ensure your project is successful and compliant. Each step, from land acquisition to securing final certifications, plays a crucial role in creating a home that is not only beautiful but also safe, functional, and sustainable.
Self-build journey requires diligence, planning, and a willingness to engage with various regulatory bodies. However, the end result—a home perfectly matching your vision and needs—makes the effort worthwhile. By carefully considering each aspect of the self-build process and avoiding common pitfalls, you can create a home that is a testament to your vision, creativity, and hard work.

